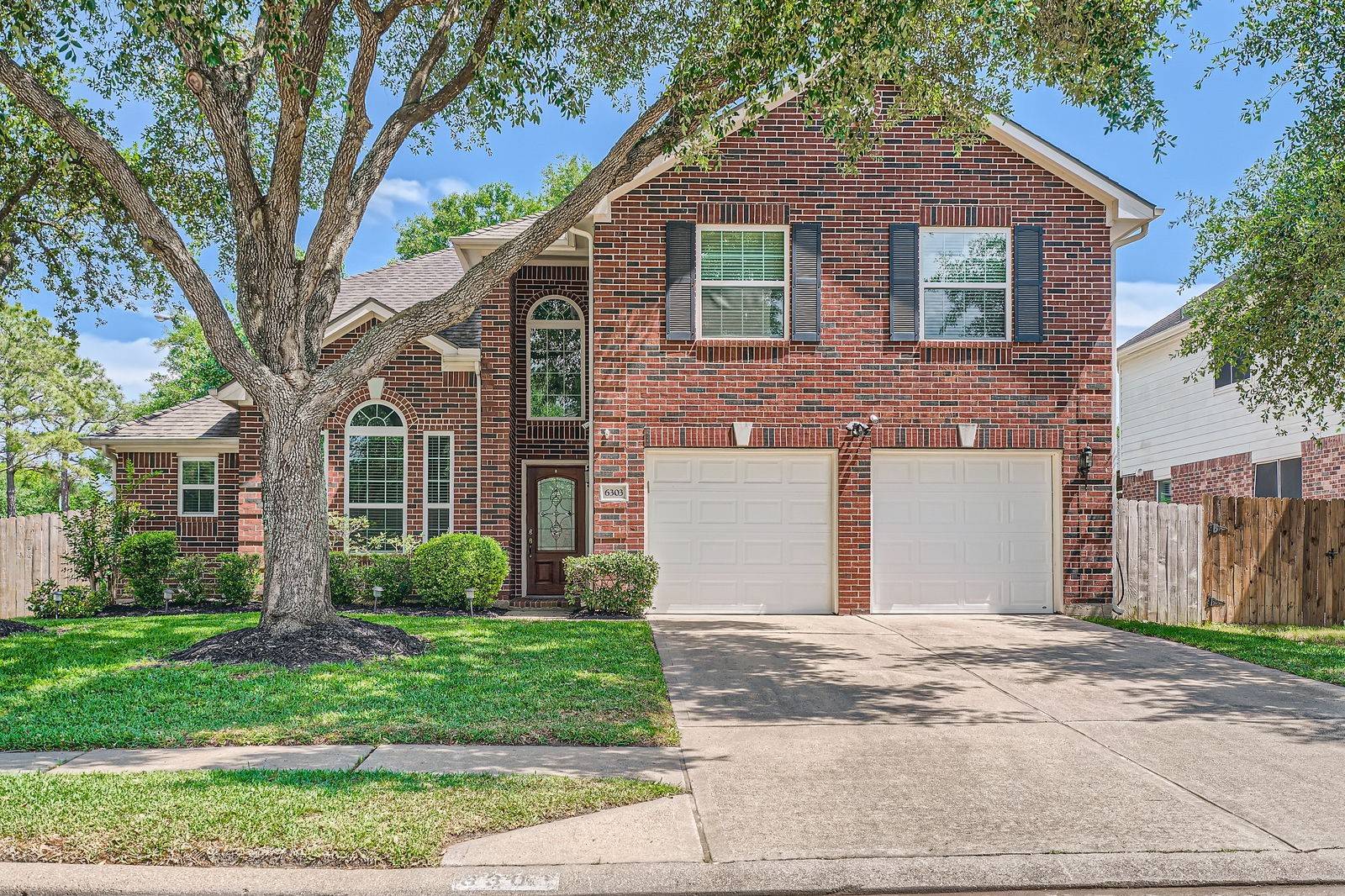For more information regarding the value of a property, please contact us for a free consultation.
6303 Piedra Negras CT Katy, TX 77450
Want to know what your home might be worth? Contact us for a FREE valuation!

Our team is ready to help you sell your home for the highest possible price ASAP
Key Details
Sold Price $430,000
Property Type Single Family Home
Sub Type Detached
Listing Status Sold
Purchase Type For Sale
Square Footage 2,603 sqft
Price per Sqft $165
Subdivision Canyon Gate Cinco Ranch Sec 1
MLS Listing ID 79529607
Sold Date 07/11/25
Style Traditional
Bedrooms 4
Full Baths 2
Half Baths 1
HOA Fees $108/ann
HOA Y/N Yes
Year Built 2001
Annual Tax Amount $7,578
Tax Year 2024
Lot Size 8,193 Sqft
Acres 0.1881
Property Sub-Type Detached
Property Description
This Home Will Not Last. Be The First To Come See This Home Nestled In A Charming Gated Neighborhood In Cinco Ranch, This Home Boasts 4 Bedrooms, 2 1/2 Bathrooms, And A Spacious Backyard Perfect For Outdoor Gatherings. The Open-concept Living Area Features Plenty Of Natural Light, Creating A Warm And Inviting Atmosphere. The Kitchen Is Equipped With Modern Appliances And Ample Storage Space. The Primary Suite Offers A Walk-in Closet And En-suite Bathroom For Added Convenience. With Close Proximity To Schools, Parks, And Shopping, This Property Is Ideal For Families Looking For A Peaceful Retreat In A Coveted And Convenient Location. Don't Miss Out On This Opportunity To Make This House Your Home. Upgrades In 2017 All Appliances, Sprinkler Systems, Double Pain Windows, Upgraded AC Units, Water Filters, Water Softer, New Roof New and New Garage Doors (Insulated)
Location
State TX
County Fort Bend
Community Community Pool
Area 36
Interior
Interior Features Entrance Foyer, Granite Counters, High Ceilings, Ceiling Fan(s), Programmable Thermostat
Heating Central, Electric
Cooling Central Air, Electric
Flooring Engineered Hardwood, Tile
Fireplaces Number 1
Fireplaces Type Gas Log
Fireplace Yes
Appliance Dishwasher, Disposal, Gas Range, Microwave, Refrigerator, Water Softener Owned
Laundry Washer Hookup, Electric Dryer Hookup
Exterior
Exterior Feature Covered Patio, Deck, Fully Fenced, Fence, Patio, Storage, Tennis Court(s)
Parking Features Attached, Garage
Garage Spaces 2.0
Fence Back Yard
Pool Association
Community Features Community Pool
Amenities Available Basketball Court, Clubhouse, Controlled Access, Sport Court, Fitness Center, Meeting/Banquet/Party Room, Party Room, Picnic Area, Playground, Pickleball, Park, Pool, Security, Tennis Court(s), Gated, Guard
Water Access Desc Public
Roof Type Composition
Porch Covered, Deck, Patio
Private Pool No
Building
Lot Description Corner Lot
Faces Northwest
Entry Level Two
Foundation Slab
Sewer Public Sewer
Water Public
Architectural Style Traditional
Level or Stories Two
Additional Building Shed(s)
New Construction No
Schools
Elementary Schools Creech Elementary School
Middle Schools Beck Junior High School
High Schools Cinco Ranch High School
School District 30 - Katy
Others
HOA Name Sterling Association Services, I
HOA Fee Include Clubhouse,Recreation Facilities
Tax ID 2251-01-006-0070-914
Ownership Full Ownership
Security Features Prewired,Security System Owned,Smoke Detector(s)
Read Less

Bought with Better Homes and Gardens Real Estate Gary Greene - Memorial



